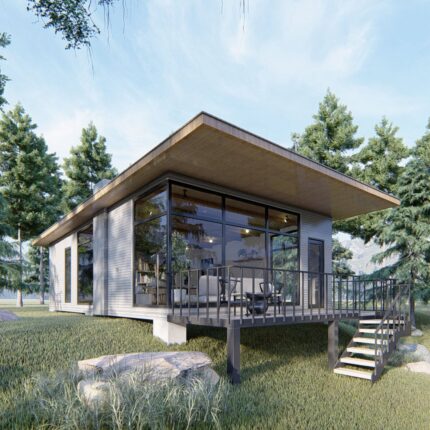Nestled among towering pines, this modern rustic tiny cabin seamlessly blends into its natural surroundings with a weathered cedar exterior and a charming front porch. Inside, exposed wooden beams stretch across the ceilings, creating an airy yet cozy atmosphere. Large picture windows flood the space with natural light, highlighting the warm, rustic aesthetic with modern touches.
The open-concept living area is designed for relaxation and functionality, featuring a cozy fireplace, plush seating, and a fully equipped kitchen with clean lines and wooden cabinetry. A lofted sleeping area and a private bedroom provide comfortable accommodations for up to four guests. The thoughtfully designed 3/4 bathroom maximizes space while maintaining a luxurious feel.
This Airbnb-friendly, DIY-friendly cabin is an ideal retreat, whether for full-time living, a vacation home, or a rental property.
Core Specifications:
- Dimensions: 30′ L × 20′ W × 12′ 5″ H (600 sq. ft.)
- Sleeps: Up to 4 (with living room space)
- Bedrooms: 1 + Sleeping Loft
- Bathrooms: 1
Included in the Plans:
- Detailed Architectural Drawings
- Floor Plans & Elevations
- Kitchen & Bathroom Layouts
- Framing & Foundation Plans
- HVAC, Waterline & Power Layouts
- Door & Window Schedules
Key Features:
- Cozy Fireplace for warmth and ambiance
- Sleeping Loft for additional comfort
- Full Kitchen with stylish cabinetry
- Ample Storage throughout the home
- Economically Designed for efficiency
- Built on a Foundation for lasting stability
- DIY-Friendly for easy construction
Perfect for those who appreciate modern comforts in a rustic setting, this cabin is designed to be both functional and stylish. Whether you’re looking to build your dream retreat or a rental getaway, these plans offer everything you need.










Reviews
Clear filtersThere are no reviews yet.